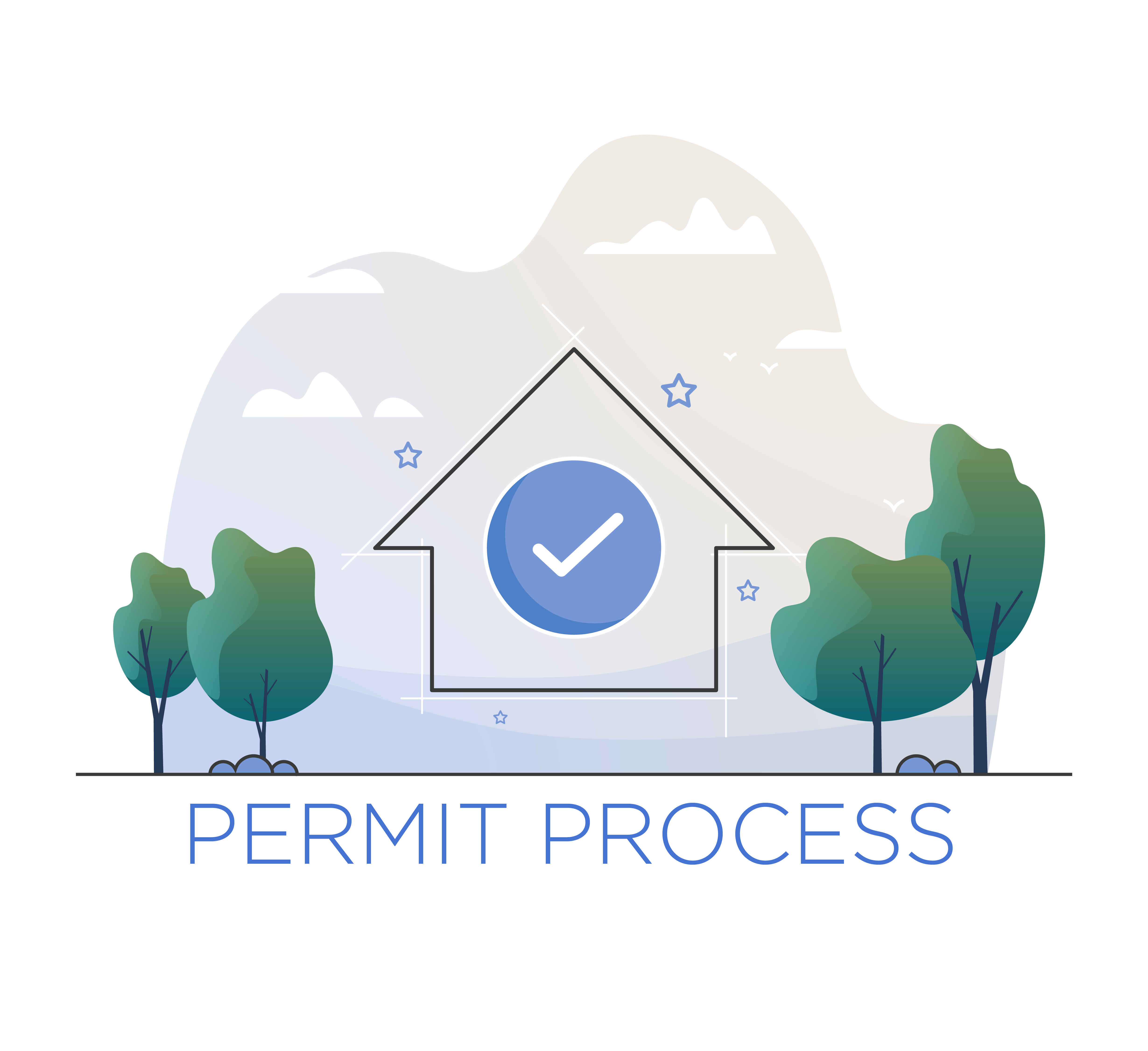Navigating a New Home Build – Permit Process

Building a home requires obtaining a series of permits, or authorizations to perform specific types of construction work, usually from the local government. To begin a project, a builder typically needs a general building permit, which represents approval of the site plans and architectural plans by the county or municipality. As construction proceeds, the builder needs “trade” permits (and subsequent approvals of completed work) for electrical, mechanical, and plumbing. Once the home is complete, a builder seeks an occupancy permit.
The inspections and reviews required to obtain permits help to ensure that that the construction and final house meet all building code and zoning requirements, and protect the buyer by verifying that the house and its systems are safe.
The building permit typically breaks down into a site portion and an architectural portion. These pieces are sometimes submitted separately or sometimes together, and reviews and eventual approval can take several months—particularly in the current environment. Authorities will review the architectural design to ensure it meets code and structural requirements, and the site plan, grading plan, forestry plan, and others to ensure any changes to the lot, topography, and vegetation for the area where the home is sited on the land are acceptable.
Stormwater management is a planning area that is under much greater scrutiny of late, out of concern for impacts on the Chesapeake Bay watershed and other waterways. Site changes that affect the quality and quantity of runoff include slope, hardscaping, clearing, and additions like pools. Jurisdictions also have tree cover requirements, and will assess the need to retain certain trees, replace trees removed during construction, and/or plant trees on a lot that had few or none. Part of the site portion of the builder permit submission is calculations relating to water runoff, and how the project will address those concerns.
Obtaining the building permit and the other required permits takes deep knowledge of the jurisdiction’s requirements, the technical acumen to respond to any questions or concerns raised during application and inspection, and the experience in dealing with government code authorities to navigate the process effectively.
Gulick Group, as a full-service builder, plans and applies for required permits, and schedules the required inspections, for all of its clients. This is a valuable service for several reasons. First, we can ensure required information and plans are complete and correct to minimize delays and costly rework. We understand the permit process, the sequence of the building work and how to schedule inspections, which helps keeps the process smooth and on time.
Good planning is the best approach. Gulick Group also helps buyers complete as many of the essential decisions and firms up plans as much as possible before pulling permits, to avoid revising applications and additional inspections later. With current supply chain challenges, decisions must be made early so builders can order materials (like appliances) promptly and avoid delays. For example, the code/law state that certain functional elements (such as a refrigerator) must be installed and operational before a purchasers can settle on a home. A manufacturing or delivery problem can significantly delay move-in.
A late design change with structural impacts can have a “ripple effect” throughout a house. For example, changing the type of flooring mid-way through a build can require ripping out and replacing a stair to make sure the stairs are all the same height (per code), and that the house passes inspection. Adding a pool can require re-evaluation and obtaining a new site permits, or recalculating stormwater impact. It’s best to plan a pool from the start and file it with the initial building permit or add it after the permit is obtained. That kind of rework of design, plans and permit can cause significant construction delays and added expense—one more reason to ensure your builder has deep experience in your community.
About Gulick Group, Inc.: Established in 1987, Reston-based Gulick Group has developed communities throughout Fairfax and Loudoun Counties, including One Cameron Place and Newport Shores in Reston, The Reserve in McLean, Autumn Wood, Grovemont, and the three Riverbend Communities in Great Falls, Red Cedar West in Leesburg, and Wild Meadow in Ashburn.
