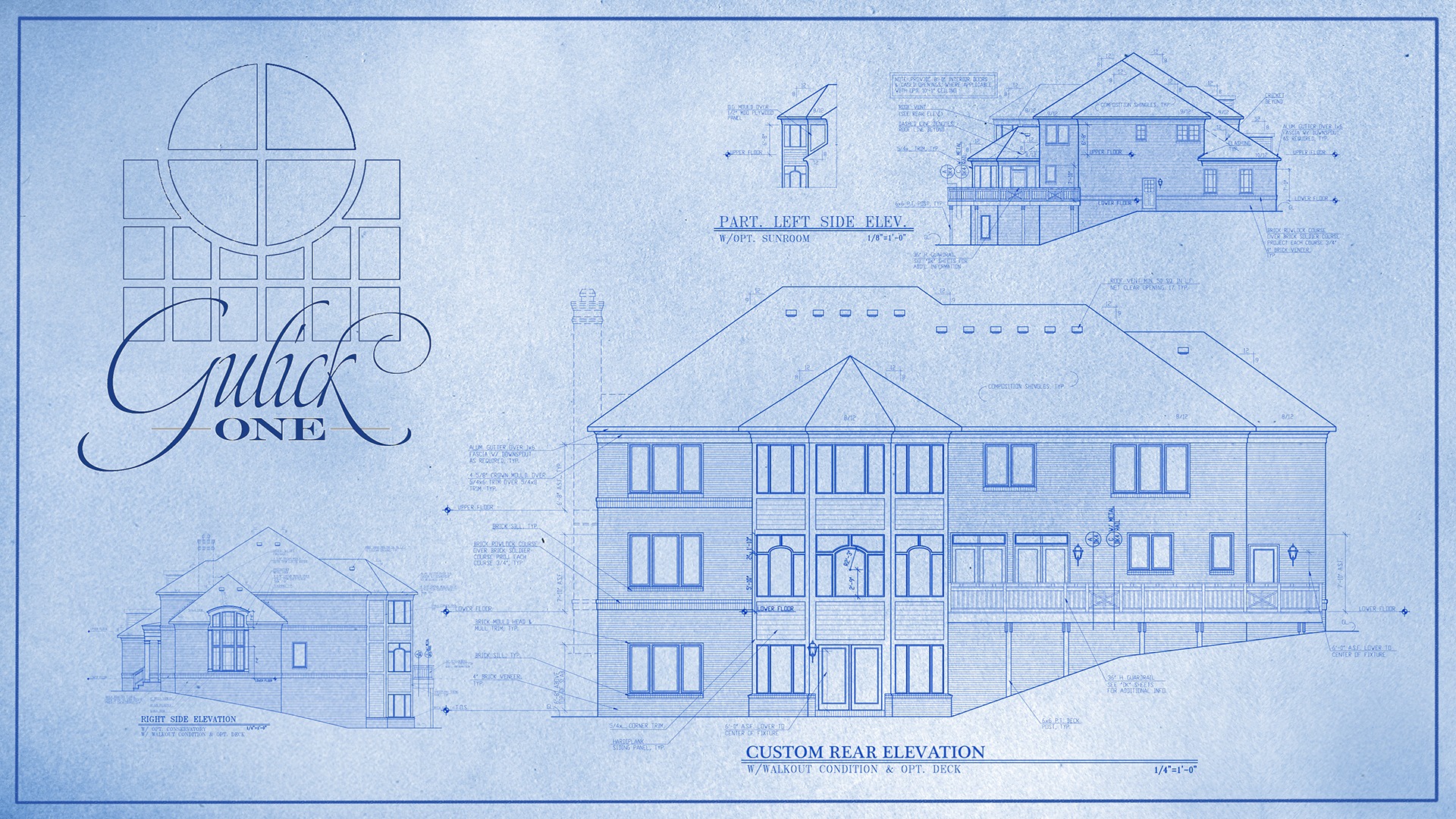Practical Considerations for Personalizing Your New Home
Imagine that you’ve toured several new home models and found one that is perfect… with just a few tweaks. It can be frustrating to be quoted a price that’s higher than expected for what you perceive as a simple modification, or, worse, be told “no”. Unfortunately, what may appear to be a small change to a layperson can require significant time, effort and cost for the builder. So, what are reasonable expectations for personalizing a home? Feasibility and cost hinge on several factors.
- When in the design/build process changes are requested. Identifying all desired changes early is important for both cost and quality control. For example, moving a sink from one wall to another or accommodating an oversized range may be relatively inexpensive pre-build, but quite costly if cabinets, electrical, plumbing, or structural elements have to be moved or modified after they’re in place. Attempting to change flooring on the upper level later in the process might seem simple because flooring hasn’t been installed, but the different thicknesses of various floorings can impact the height of each riser on the stairs to meet code, which are installed when the house is framed. Each change has a ripple effect on other elements of the home, so it is critical that the builder has time to consider those impacts and account for them. Out of order changes can cost time… and rushing to make up it up has a big impact on quality. A builder needs to balance the requests of a customer against the level of difficulty of making a change at that stage of the build while still delivering a home of quality.
- Whether code or site constraints preclude the change. Moving an optional sunroom from one side of the home to the other or extending a garage by 10 feet to accommodate a workshop may seem straightforward. But changes that impact your home’s footprint could push it outside the lot’s buildable area or make the siting of the home less than ideal.
- Whether a requested change impacts other aspects of design and construction. Aside from the additional material costs, a different finish or feature might call for additional material and installation expertise that ups the cost (stone floors rather than hardwood) or require structural reinforcement (a massive concrete soaking tub or precast fireplace). A particular desired option can have cascading impacts, or become impractical. For example, if an owner wants a central staircase rather than one along one side of the entrance, it entails reconfiguring two floors worth of floorplans, which is essentially an entirely different, unique floorplan. Sometimes a change of that magnitude becomes a true custom home, which changes time and cost constraints.
- The ability and willingness of the builder to accommodate and oversee complex changes. Even simple finish changes entail an element of risk and require special supervision. Builders work with designers and architects to choose elements that work well together to help manage the level of complexity for each home build. Changing the shape of your kitchen island requires rethinking all of the clearances for door swings, walking area, and appliances, as well as the electrical requirements, not to mention making sure it is installed properly in the home.
For these reasons and others, some builders offer a menu of finish options (countertops, cabinetry, tile, wood flooring, carpeting) and won’t deviate from it. Others let buyers choose options outside the standard menu at a cost… but the costs are not imaginary or punitive.
Most semi-custom builders will accommodate changes that go beyond purely cosmetic choices, such as a different door type or size, changes in wall trim, or moving an interior (non-load bearing) wall.
Custom builders will change just about anything, but they need to charge for those changes to make sure they cover the cost of materials, architecture, coordination, supervision and warranty, and will often communicate schedule changes that result from customization.
Regardless, changes outside a builder’s plan portfolio require additional planning and oversight. They may require working with new vendors and staying on top of small orders, without the established relationships and leverage to ensure deliveries are prompt. Significant personalization also means providing closer oversight to construction teams who are set up to deal with a fixed set of variables. This equates to extra hours for design and supervisory staff as well as skilled trades.
Your builder and the company’s sales representatives can help identify the types of personalization that are practical and affordable for your family. They can also advise if there are possible problems or adverse consequences for a desired change. Sometimes, If you aspire to a high level of personalization, you may want to explore a custom approach to your new home.
Remember, a good builder has already carefully thought through their portfolio of floorplans and has designed homes that work well for modern families. That doesn’t mean you shouldn’t change anything, as your needs are personal, but be mindful of not making changes simply to leave your “mark” on the home… you might end up with something that works less well than the original. Make sure you don’t bite off more than you can chew by adding more complexity to the build process than you can handle.
When building your dream home, you want to make sure you have enough choices so you can make the home your own, but having too many choices can be paralyzing. Sometimes choosing from the “menu” of options offered can reduce the stress of specifying your home, so choose how to personalize and customize with care.

About Gulick Group, Inc.: Established in 1987, Reston-based Gulick Group has developed communities throughout Fairfax and Loudoun Counties, including One Cameron Place and Newport Shores in Reston, The Reserve in McLean, Autumn Wood, Grovemont, and the three Riverbend Communities in Great Falls, Red Cedar West in Leesburg, and Wild Meadow in Ashburn.
