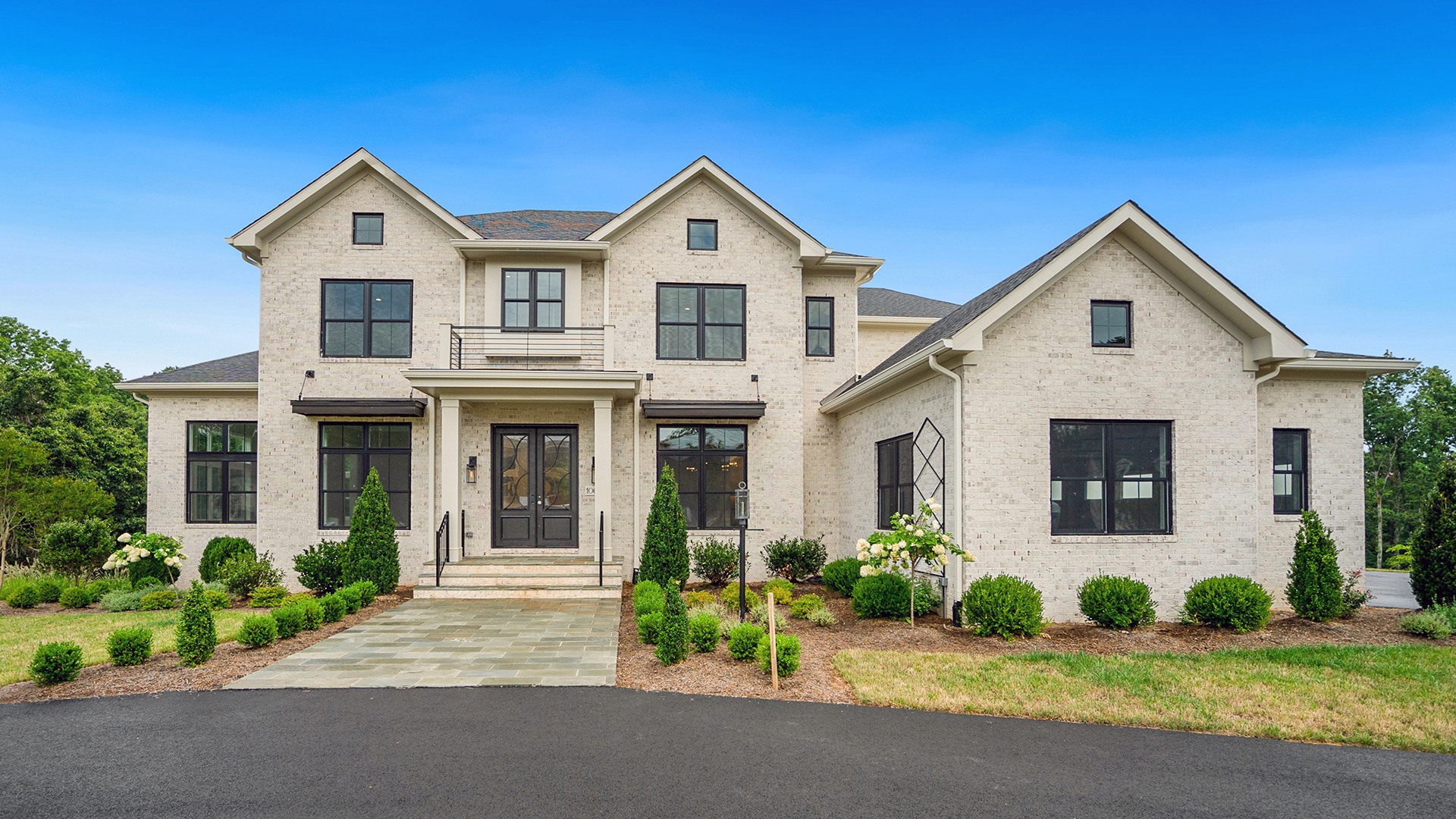Clean Lined, Open Floorplan that Makes a Statement
Presenting Gulick Group's latest masterpiece: the Evanton. This clean, contemporary home boasts an open floor plan designed to meet the needs of the modern family. The exterior is crafted with four sides brick, while the interior showcases designer finishes and exceptional luxury details throughout the home. The upper level features an expansive sitting room in the owner's suite, along with three additional bedrooms. The fully finished lower level is perfect for entertaining, offering recreation and game room with large wet bar area, along with a 5th bedroom and dual entry bathroom and 2 flex spaces for an exercise or media rooms. Nestled in Great Falls, renowned for its easy access to the Potomac River, miles of trails, and parks both national and regional, this home is also conveniently located near the shops, restaurants and recreational activities of Washington DC, Tysons Corner, Reston and Leesburg. Note: This home is not yet built. Photos are of a similar model home.

